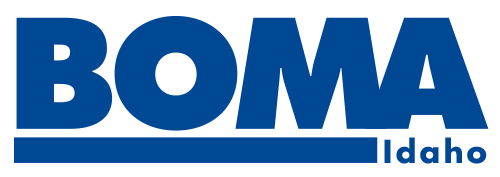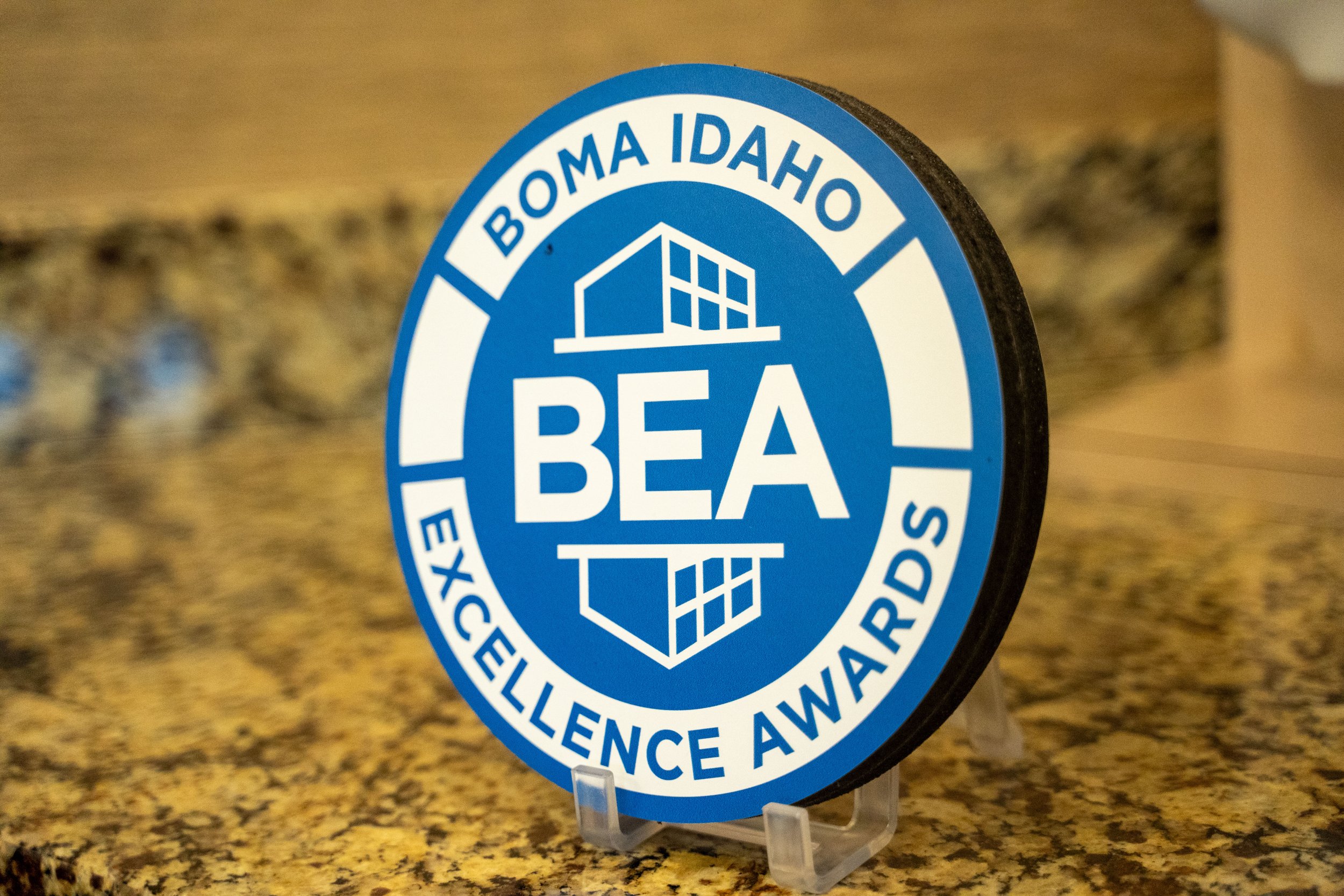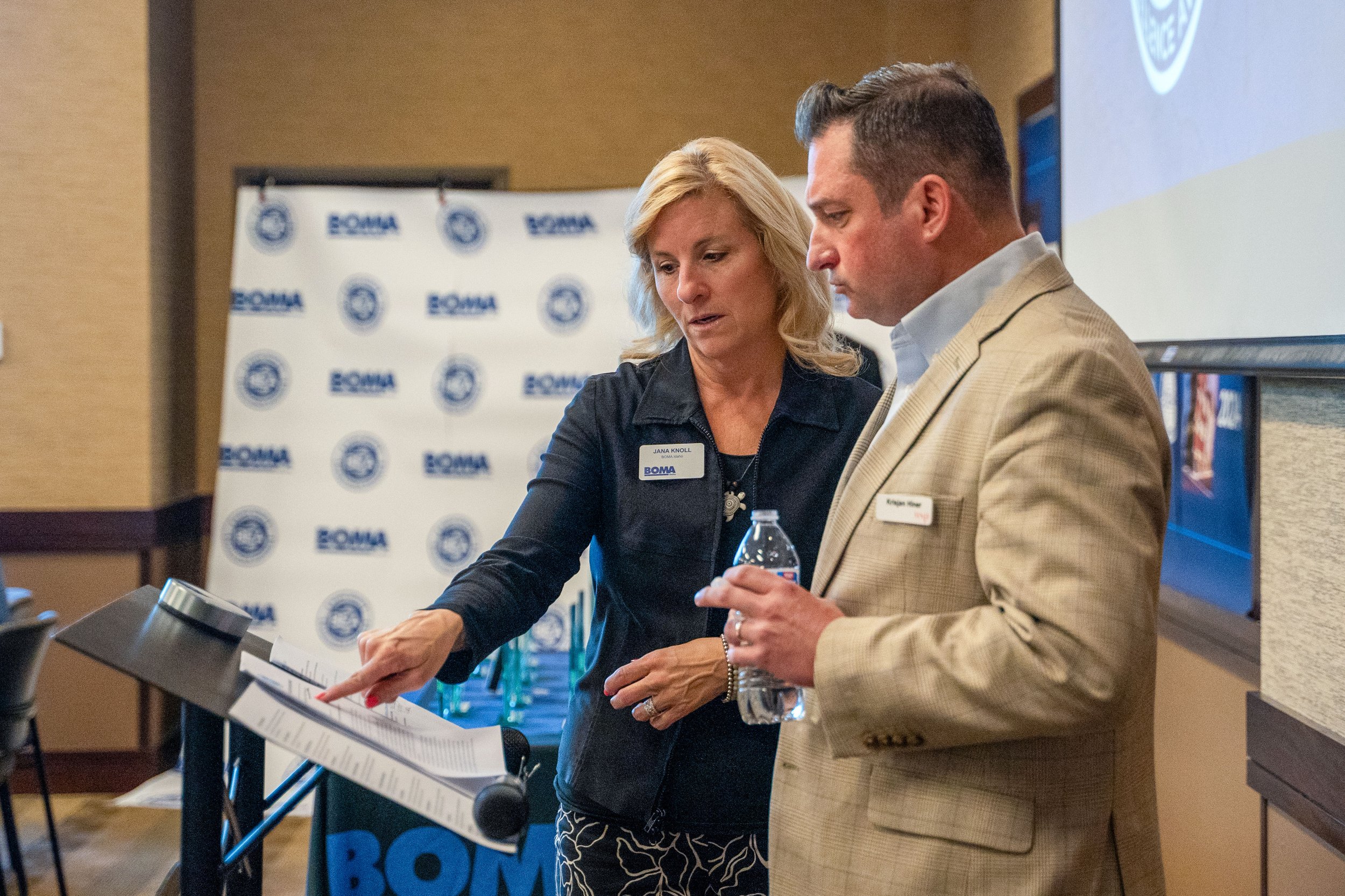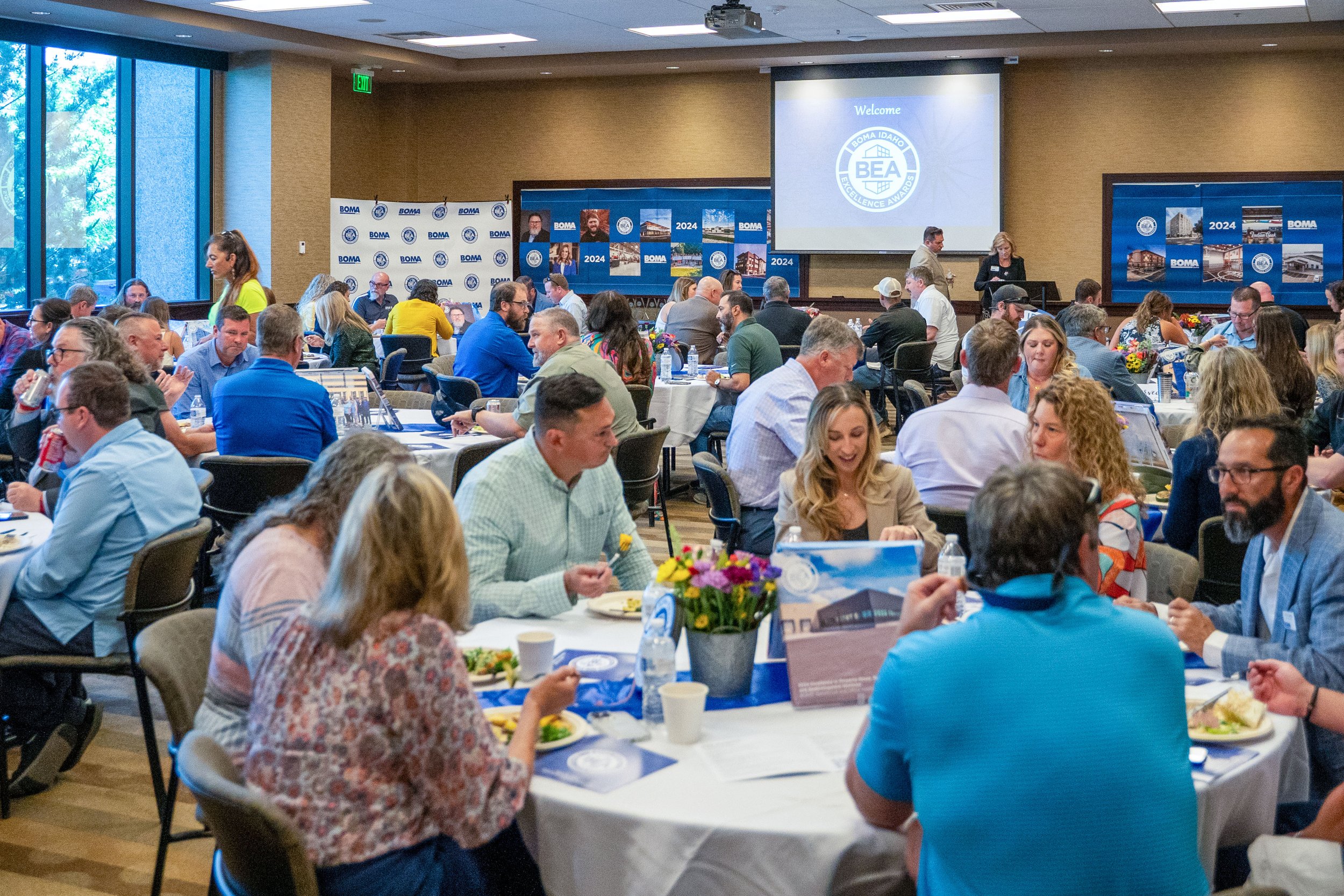
Excellence Awards
Wednesday, June 11, 2025
Check-In: 2:30pm
Event: 3pm - 5pm
Idaho State Museum
610 Julia Davis Drive, Boise, Idaho 83702
The BOMA Idaho Excellence Awards is one way BOMA Idaho recognizes the building owners, managers, trade, and service partners who take steps to make their buildings safer, more accessible, more sustainable, and work to advance the industry.
The winners represent the best of Idaho’s Commercial Real Estate community.
02/11/2025 - Call for Nominations
03/10/2025 - Nominations Open
05/01/2025 - Nominations Close
06/11/2025 - Winners Announced at the BOMA Idaho Excellence Awards Event

2025 Excellence Awards Categories
-
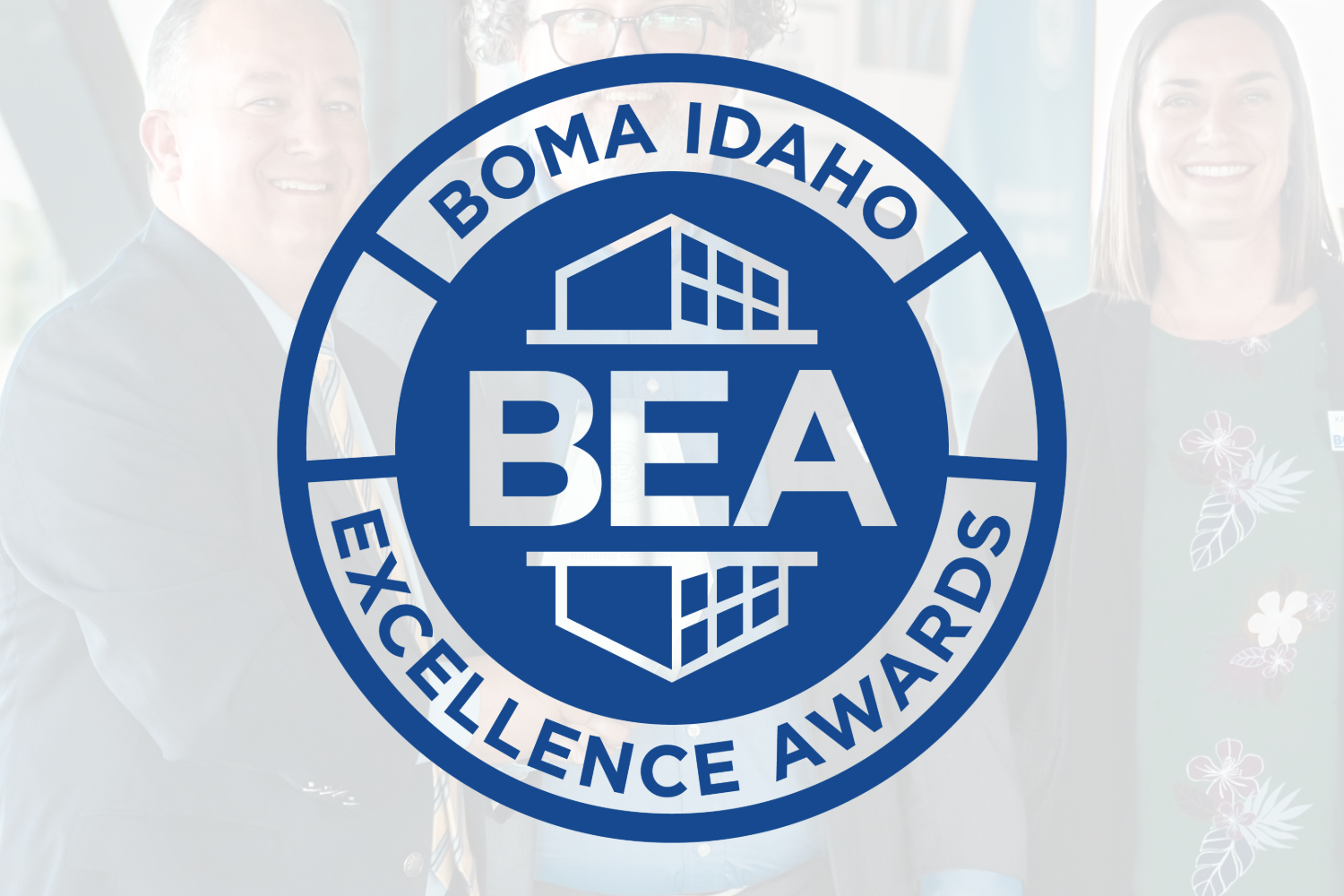
Excellence in New Multifamily/ Mixed Use Development
-

Excellence in New Commercial Development
-

Excellence in Property Reuse/ Rehabilitation/ Redevelopment
-

Excellence in Tenant Services
-

Excellence in Property Management
-

Excellence in Building Engineering/ Maintenance/ Facilities Management
-

Excellence in Building Ownership
-

BOMA Idaho Associate Member of the Year
-

BOMA Idaho President’s Award

2024 Excellence Awards Winners
-

Advocate of the Year
Mindy Gronbeck
Hawkins
Boise, Idaho -

Excellence in Tenant Service
Oppenheimer Development Corporation
Boise, Idaho -

Excellence in Community Advancement
HUB 365
Boise, Idaho -
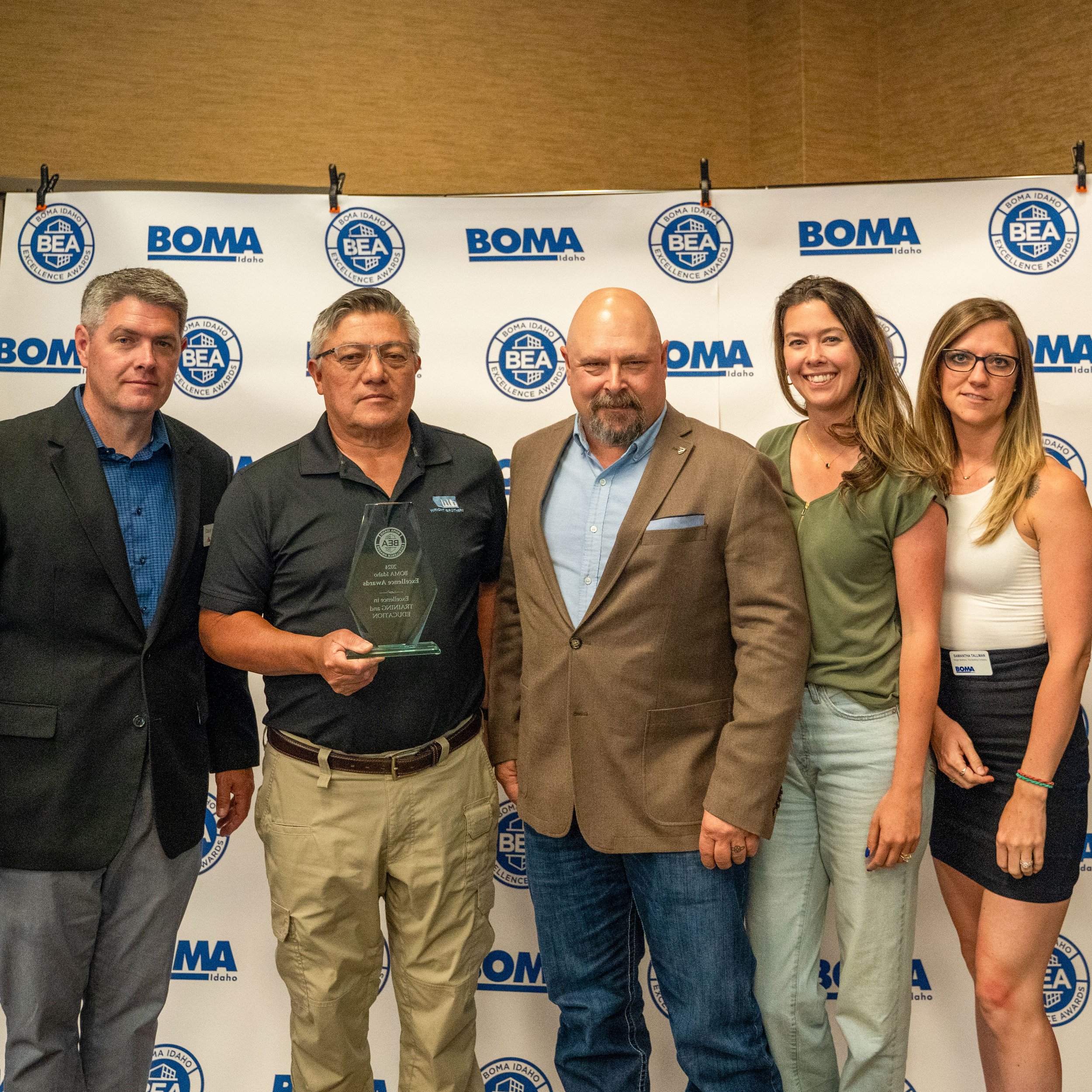
Excellence in Training and Education
Wright Brothers, The Building Company
Eagle, Idaho -

Excellence in Building Sustainability
NEMO Arms and Federated Ordinance
Caldwell, Idaho -

Excellence in Regulatory Advancement Excellence in Urban Renewal
Tilian + The City of Caldwell
Boise, Idaho -

Excellence in Innovation and Creative Collaboration
Idaho Outdoor Fieldhouse
Boise, Idaho -

Excellence in Parking and Mobility Improvements
Rebuild 11th Street
Capital City Development Corporation
Boise, Idaho -

Excellence in Property Reuse / Rehabilitation / Redevelopment
Treefort Music Hall and Hap Hap Lounge
Boise, Idaho -

Excellence in Sustainable Landscaping
Idaho Outdoor Fieldhouse
Boise, Idaho -

Excellence in Vibrant Mixed Use
Indian Creek Plaza
Caldwell, Idaho -
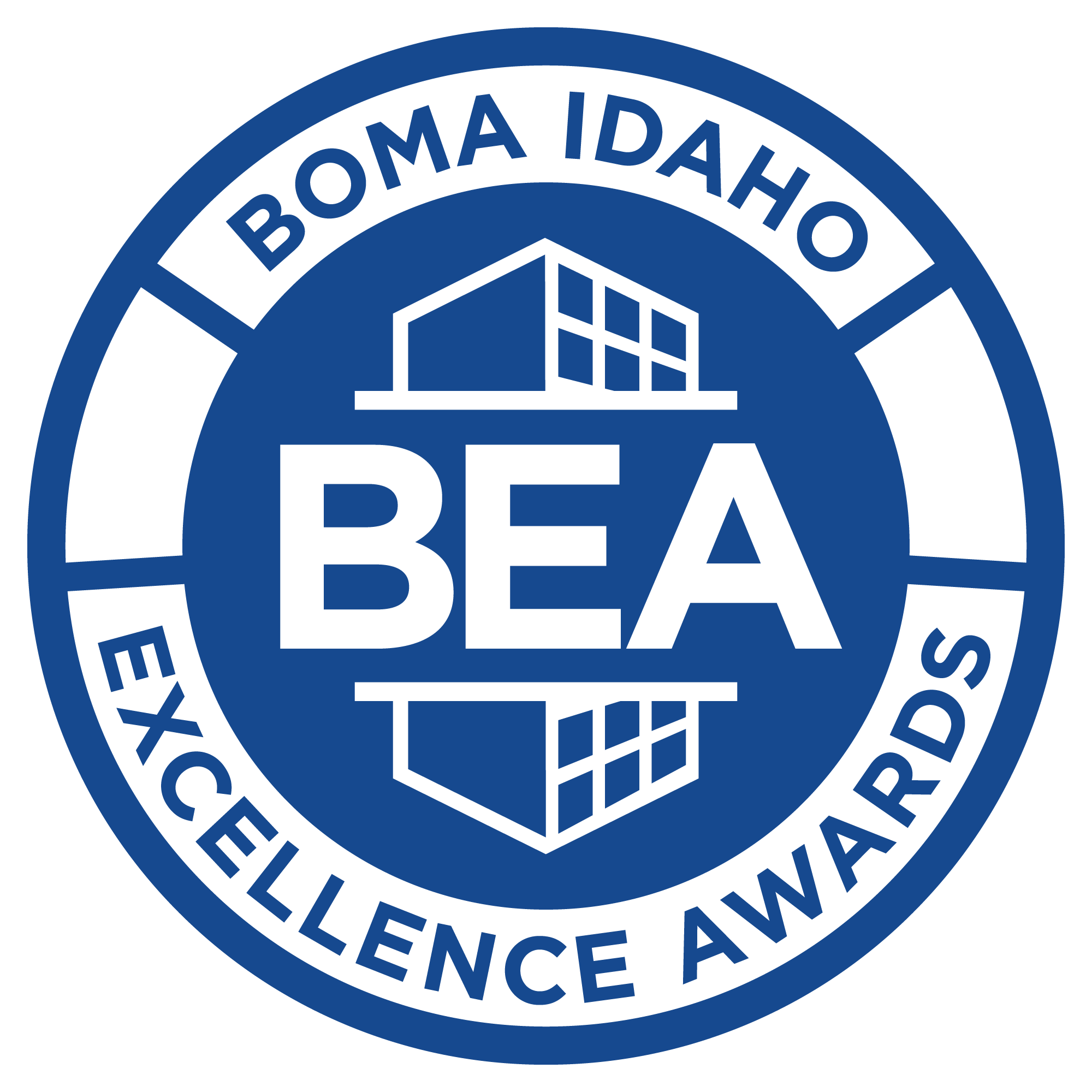
BOMA Idaho Excellence Awards
